Amador Valley High School will see significant renovations in the coming decade. Parents met with school administrators this Tuesday to introduce new ideas and ask questions about future projects such as an improved gymnasium and Visual Arts and Performing center.
The R-building, completed last winter, was the first project in a long line of projects outlined in the master plan. Construction of the next project starts the following school year and will continue until 2027.
“We’re looking at the end of the [whole plan] being 2035. I don’t think it would be any sooner than that,” said Jon Fey, Amador Valley Principal.
Currently, the estimated cost of the master plan is around $200 million. Funding for the first two projects come from Measure I, which designates $395 million for the improvement of school campuses in the Pleasanton Unified School District.
“Measure I doesn’t just cover Amador Valley. It covers all of our schools. That’s why we’re probably going to be looking at additional funding sources or additional bond measures to pay for everything,” said Fey.
Athletic and Arts Improvements
A large part of the master plan is geared towards improving the athletic and arts programs at Amador. The large gym is scheduled to be one of the first buildings to be remodeled.
“At other schools, the entire student population can fit in the gym for school events. We can’t really do that at Amador. That’s another benefit to the expansion of the gym, along with the benefit for athletic programs,” said Fey.
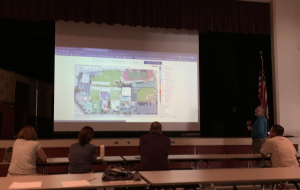
The master plan will adjust accordingly as new ideas are proposed. Although not shown on its concept map, the large gym might be shifted upwards towards the football field to allow concession stands to serve both indoor and outdoor games.
“Are there any changes to the weight room or the football field?” asked a parent at the meeting.
The school intends to fix the scoreboards on the fields. The master plan also includes the constructing a larger weight room next to the large gym, along with a new fitness room and wrestling room.
Additionally, a new visual and performing arts center will replace the current small gym. There will be a reimagined choir room, band room, and theater, as well as new features such as a woodshop for set design.
One of the issues brought up at the conference was the lack of instrument storage space in the band room, especially for large percussions. However, parents are working closely with school administrators to address this problem.
Modernization of the School
The small gym and M-building will be torn down to make room for projects such as an outdoor learning area and new visual and performing arts center.
“The buildings were built in the 50s, so upgrades would be required for infrastructure and other things like that. The improvements far outweighed the cost of just tearing it down and building a new building,” said Fey.
Not all buildings will be demolished and rebuilt. The B, C, and D buildings will be remodeled to increase classroom size and keep them up-to-date with new technology.
“The B, C, and D-buildings are newer buildings, so they don’t need as much improvements and renovation. That’s the reason why we would look to remodel those and keep the existing buildings with some changes in the configuration,” said Fey.
Some of the more noticeable changes on the concept map are the new outdoor learning area and the new quad. These features are designed to help with extracurricular activities and improve food services as a new cafeteria will be added.
“There are many activities that happen after school on campus such as cheerleading and marching band. The new outdoor space will really accommodate the needs of those students participating in those extracurriculars,” said another of the parents at the meeting.
The construction of the projects will all impact student life on campus. For example, the large gym renovations might make accessing the football field harder, but school administrators are trying their best to minimize the impact.
“We’ll do everything we can to make it as smooth as possible,” said Fey. “The tough times we’re going to have dealing with construction being on our campus [will] reap huge benefits for our students in the future.”

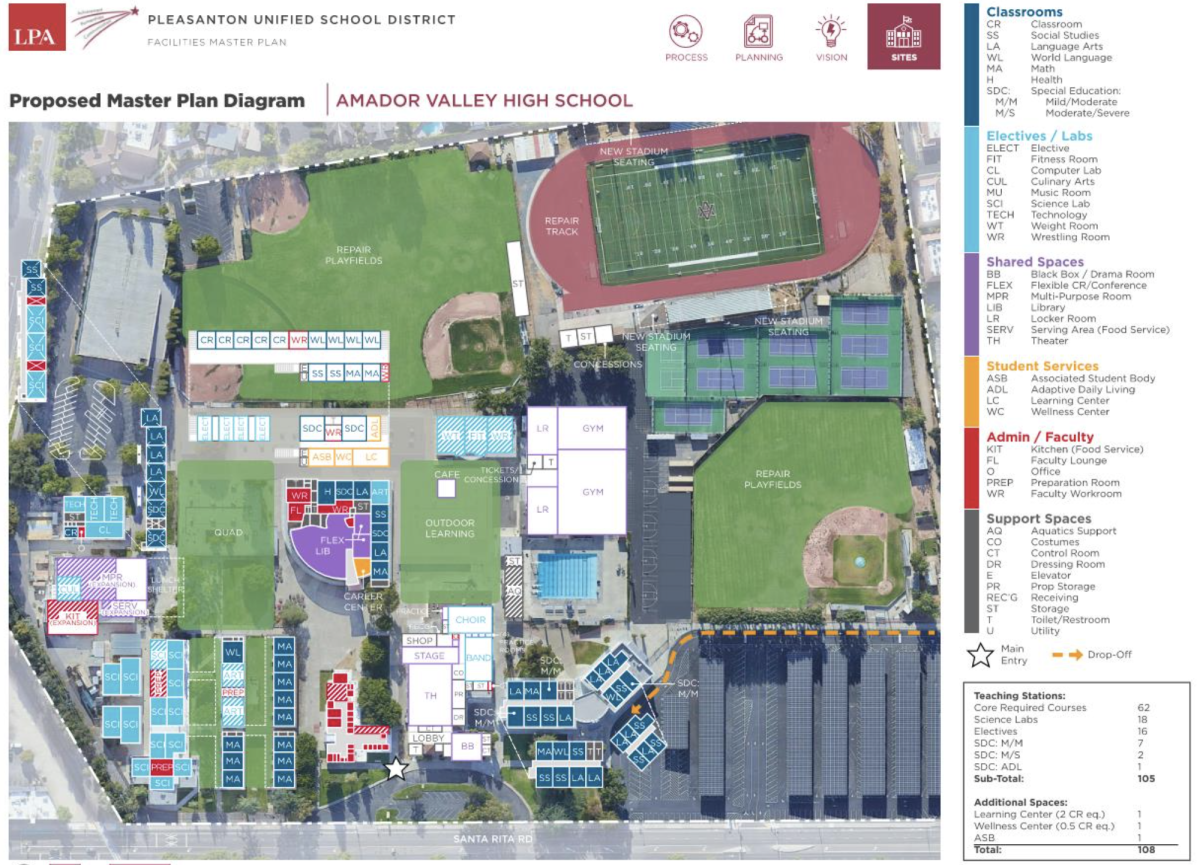
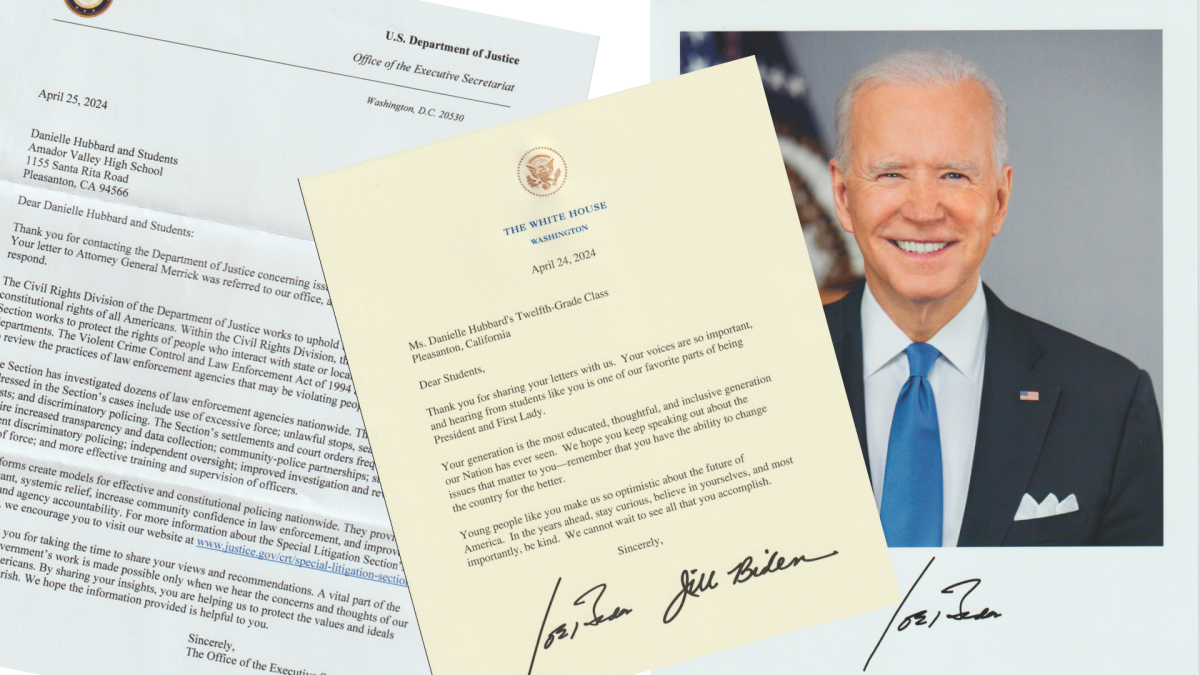
![The outgoing EICs [left to right] Zenil Koovejee, Aileen Hu, Ritika Gupta, Zaynah Shah, and Audrey Combs take a picture with journalism advisor Wendy Connelly to commemorate their last banquet.](https://www.amadorvalleytoday.org/wp-content/uploads/2024/05/458E2D9A-.jpg)
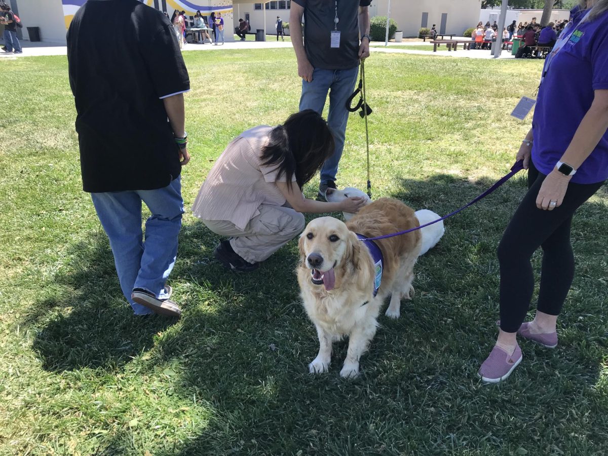
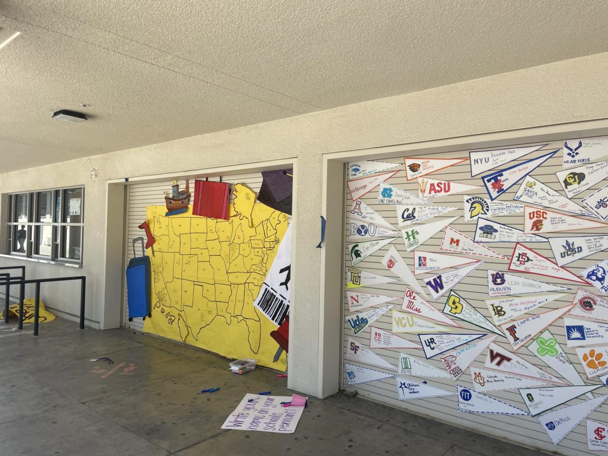
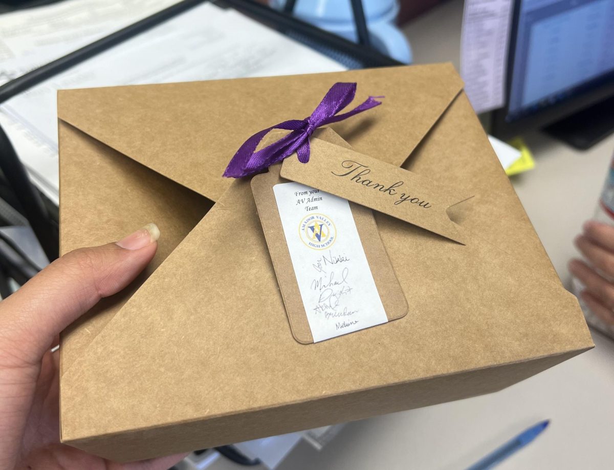
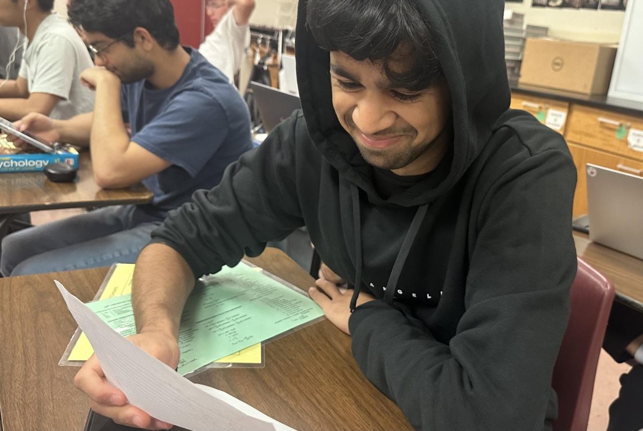
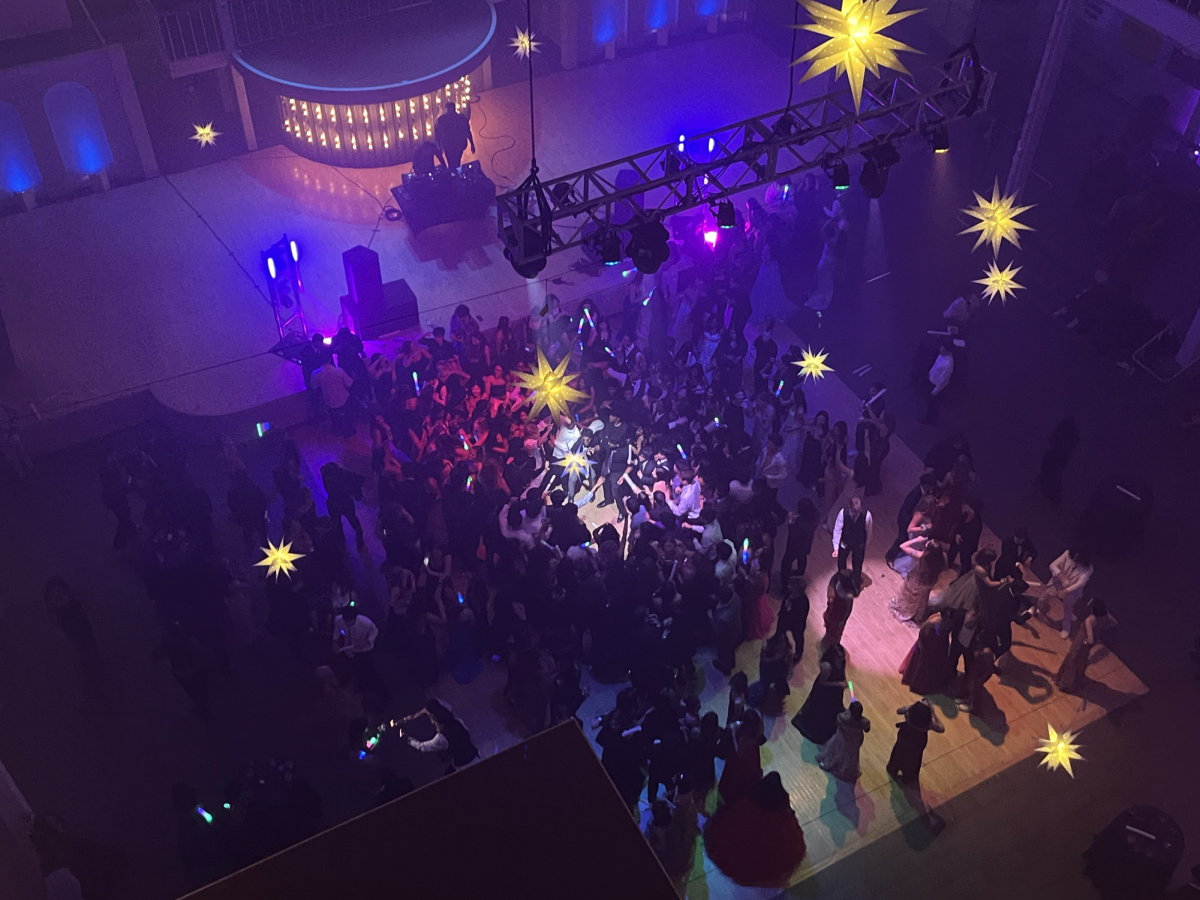
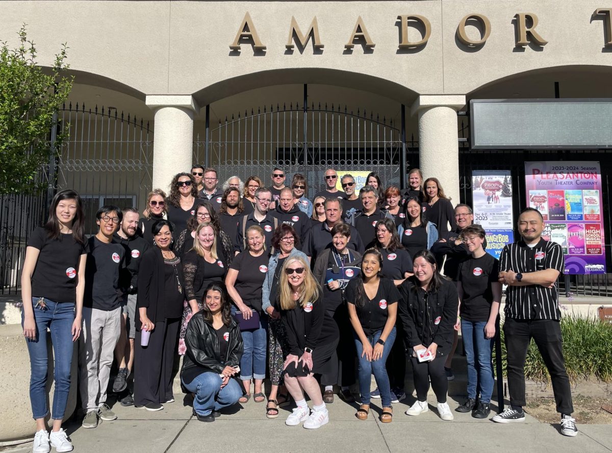
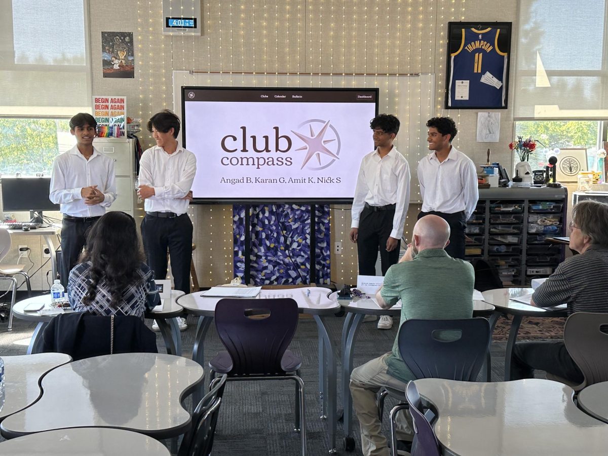
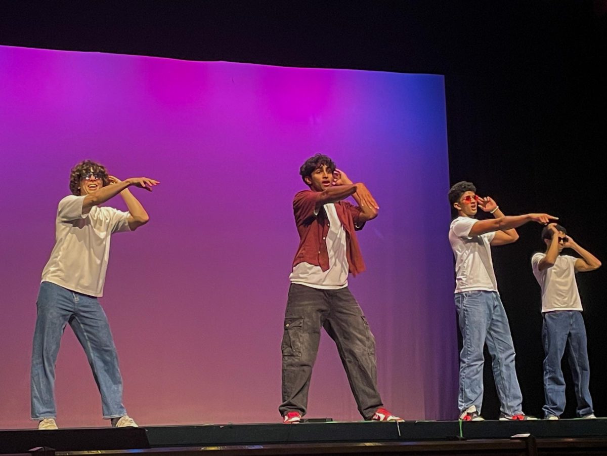
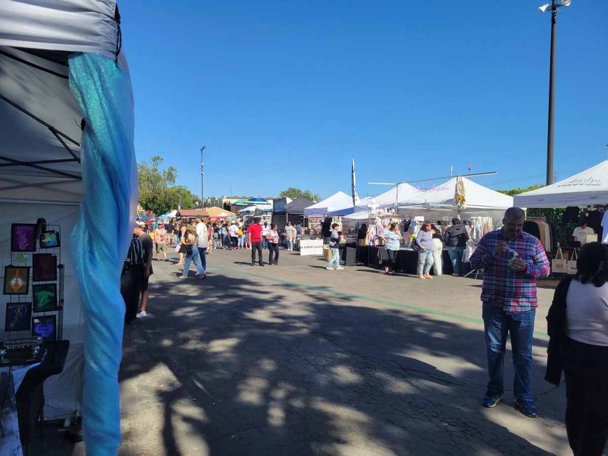
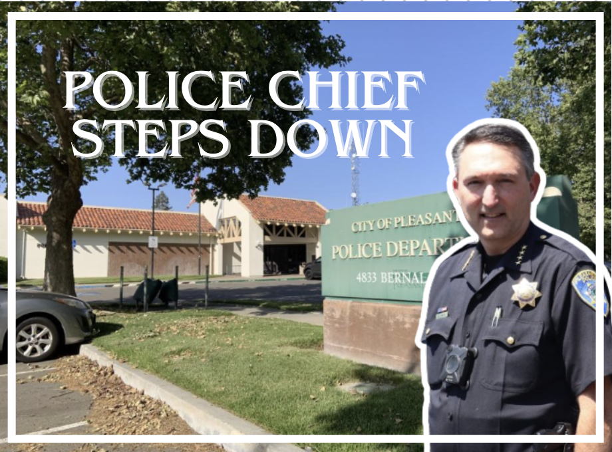
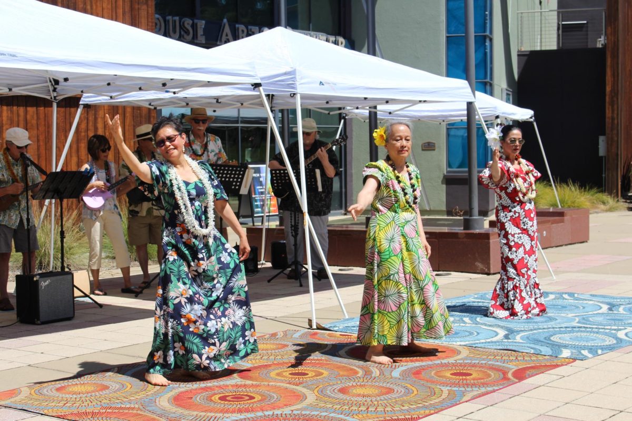




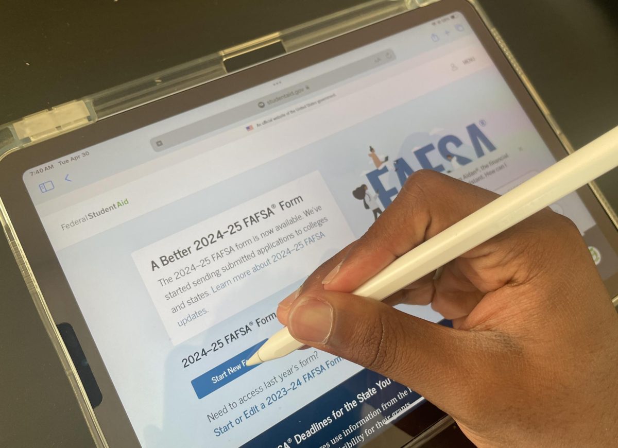
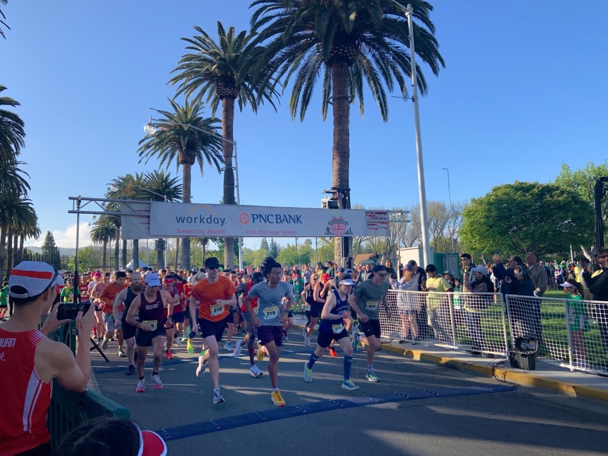
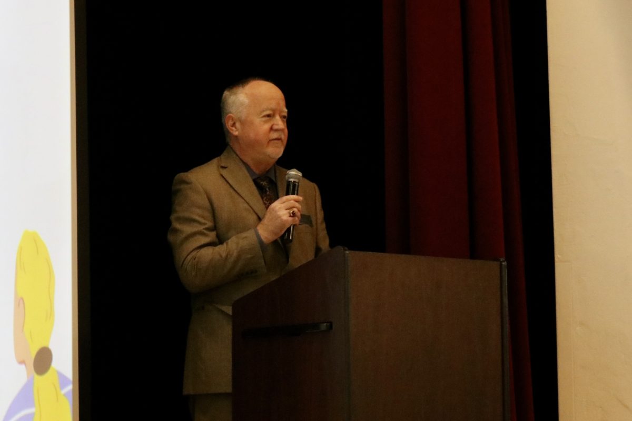
Jeanette D'Addabbo • Sep 10, 2023 at 8:35 pm
omg is connelly going to get kicked from J-4? It says Art on the map and not elective? unless is supposed to be digital art? omg what is going to happen why do they need a new weight room to replace the band room what